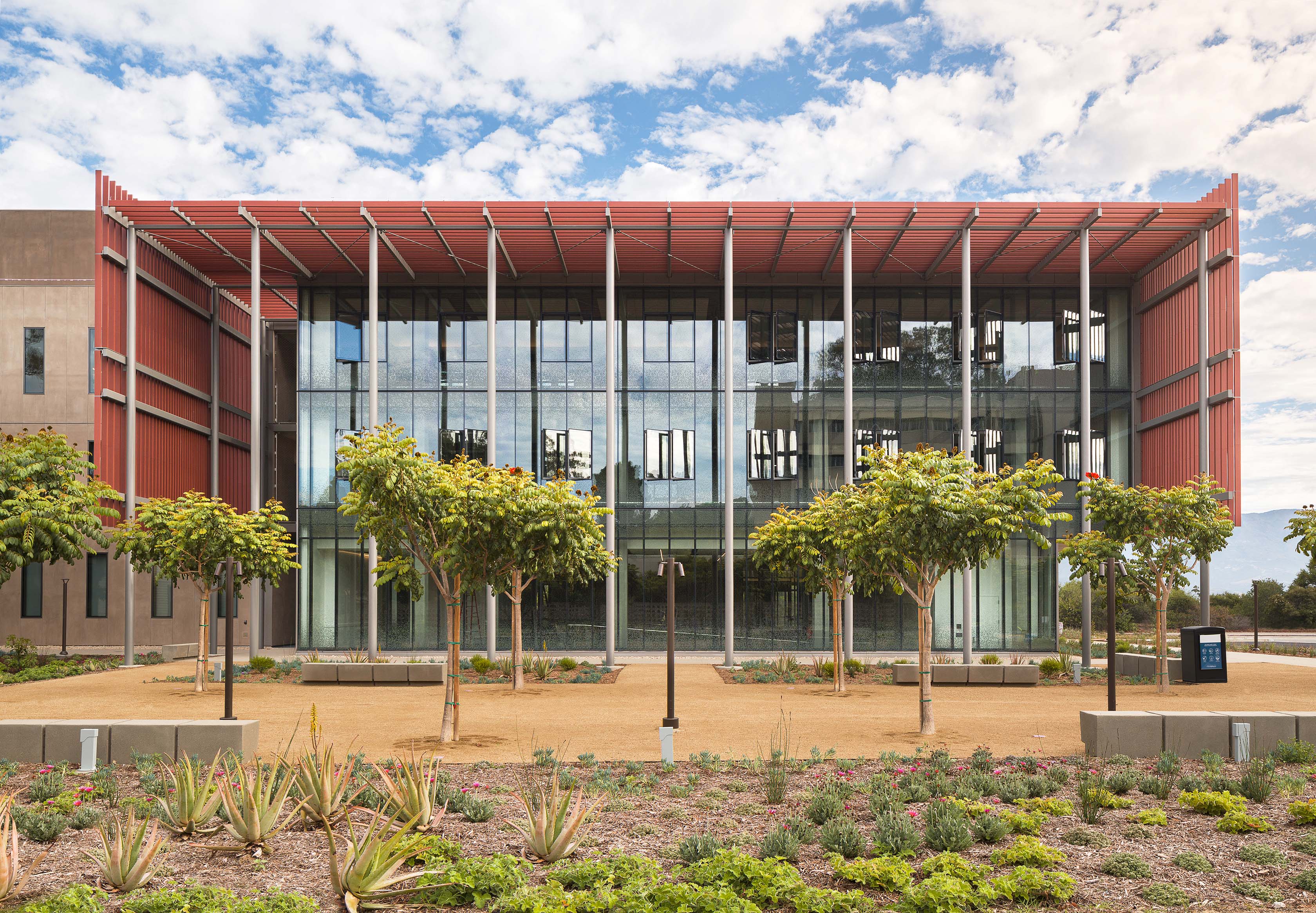Henley Hall is a 49,900 GSF building that consists of both wet and dry labs, collaborative break-out spaces, conference rooms, a 124 seat lecture hall, and faculty and administrative offices. The structure of the three story building is primarily concrete and steel in nature. Exterior finishes include a north facing curtain wall, terra cotta panels, sandstone, and vertical and horizontally oriented terra cotta elements for shading. One of the most unique features of this building is the three story open-air atrium that will allow for ambient air flow throughout the primary public spaces on all three floors of the easterly wing.
